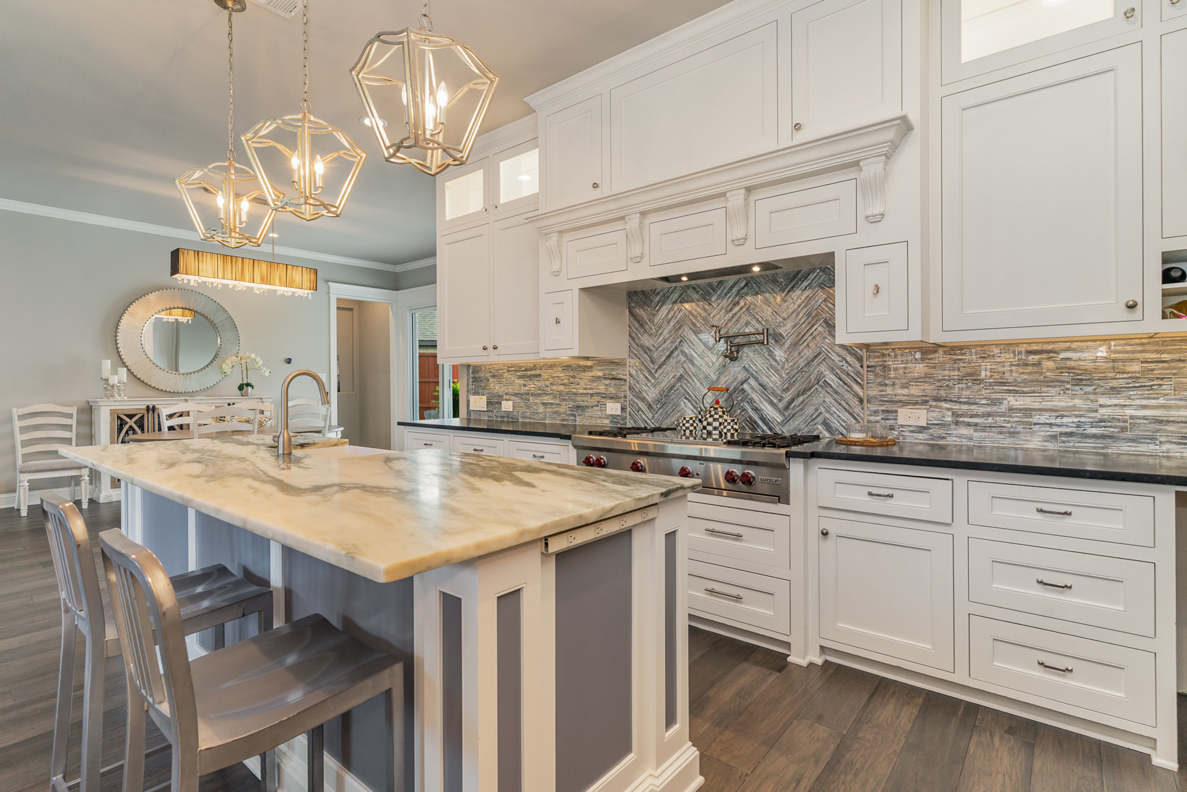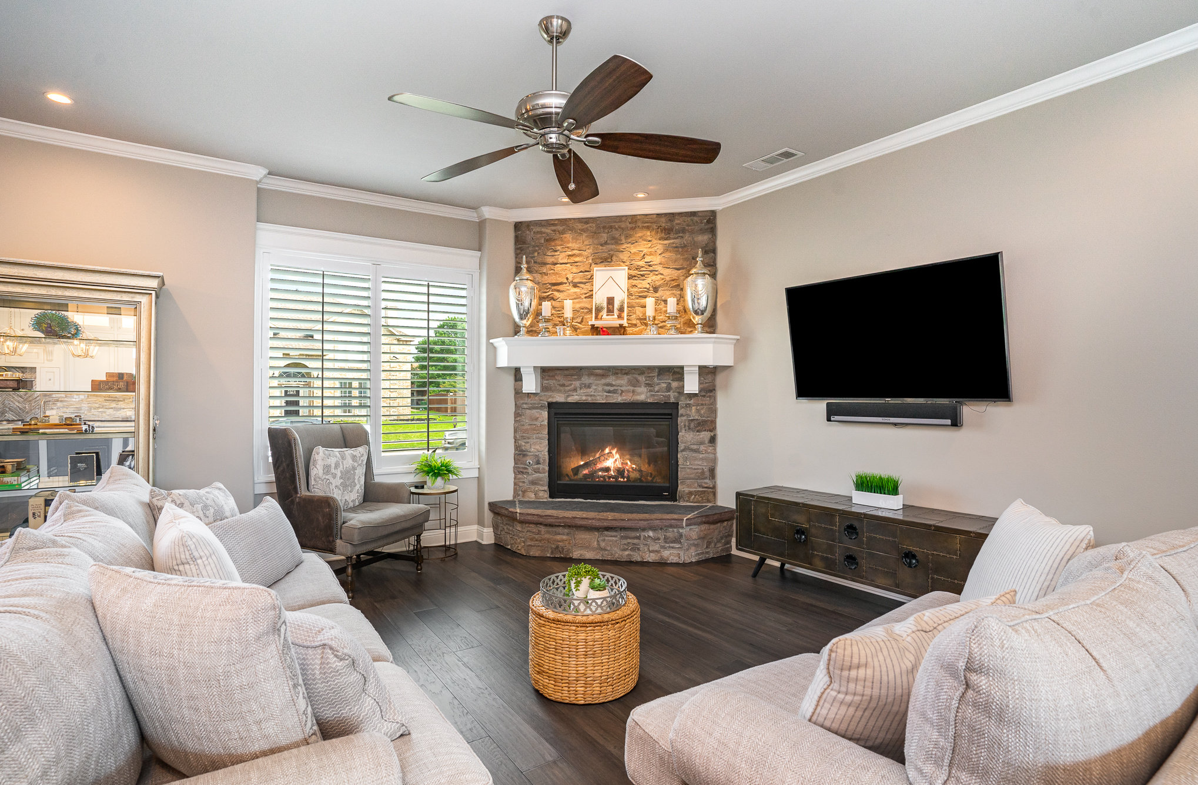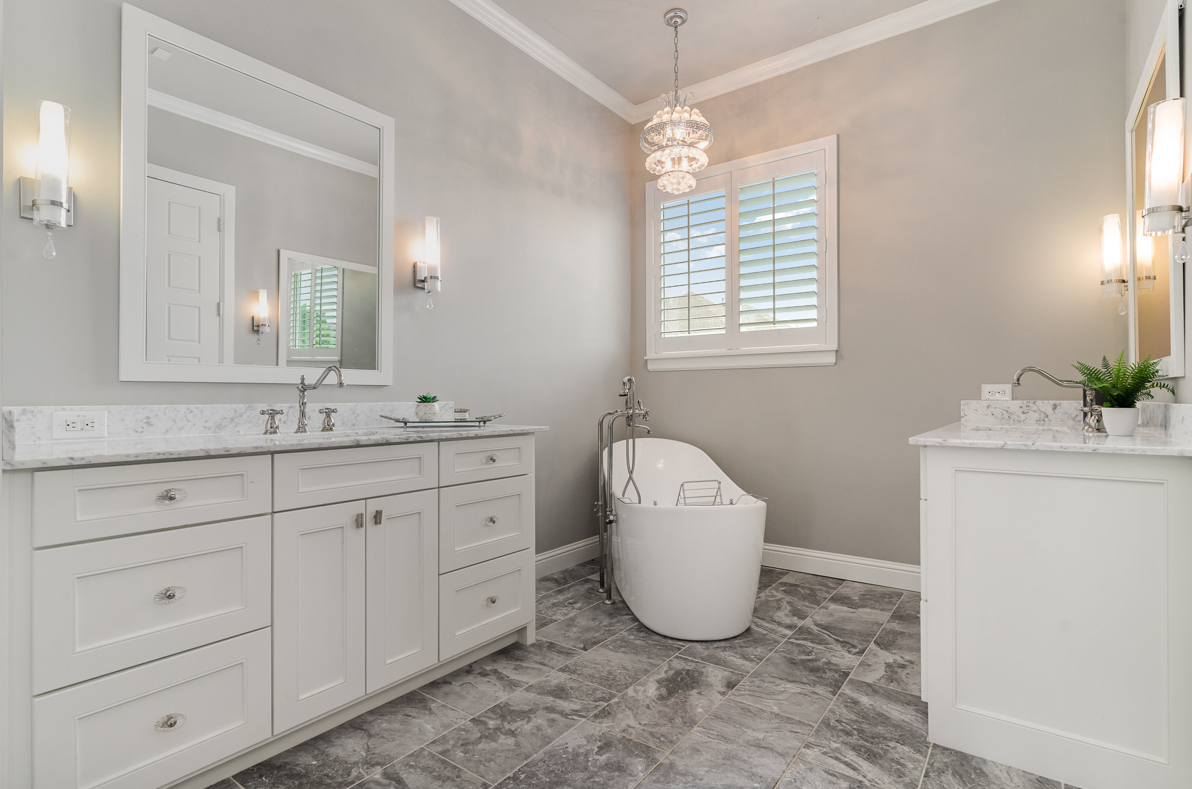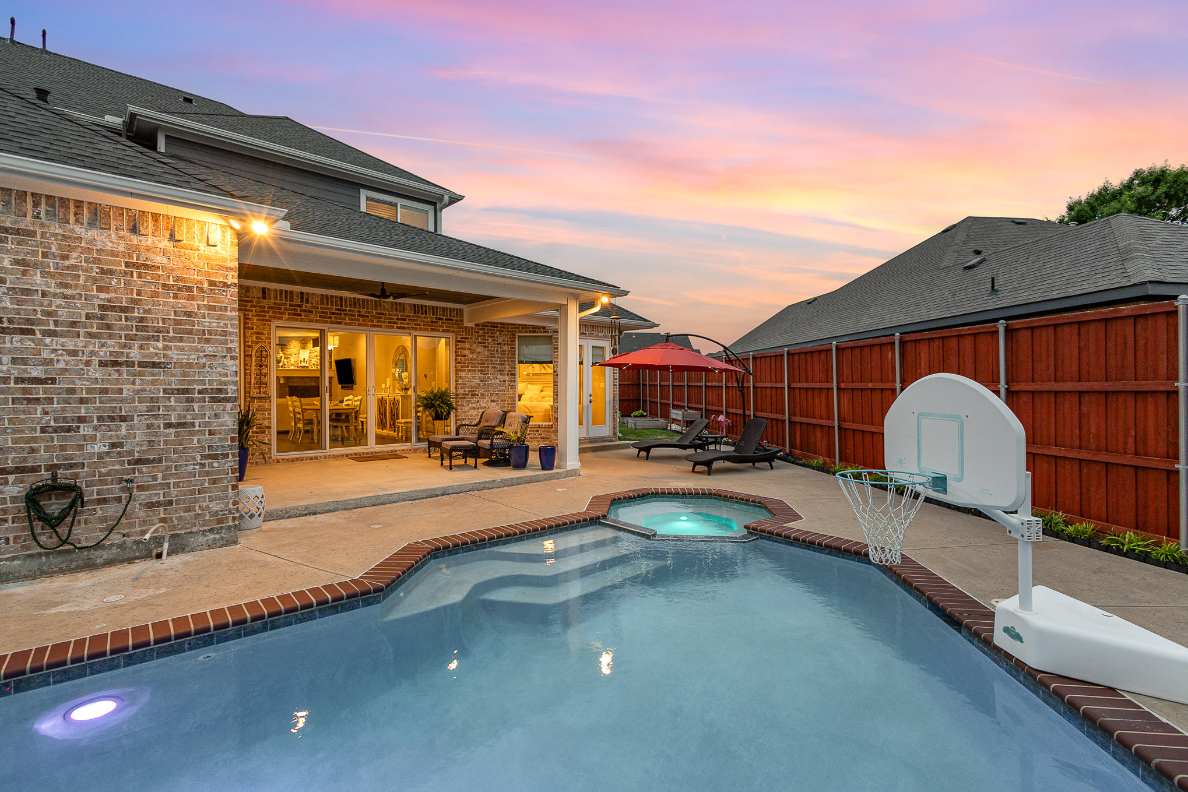3 BEDS
A LUXURIOUS CUSTOM RESIDENCE AWAITS...
8413 WILLOWBROOK DRIVE | ROWLETT, TX
A LUXURIOUS CUSTOM RESIDENCE AWAITS...
8413 WILLOWBROOK DRIVE | ROWLETT, TX
3 BEDS
2.5 BATHS
2987 SQ FT
2 CAR GARAGE
POOL & SPA
$619,900
Step into the gourmet kitchen that blends functionality with luxury. Centered around an expansive honed marble island, this kitchen features honed granite countertops and a state-of-the-art 48-inch Wolfe range, designed to cater to both casual meals and gourmet feasts. Dual pull-out spice racks flank the vent hood, adding convenience and sophistication. The soft-close cabinetry, equipped with high-end hardware, complements the overall design, making this kitchen not only a chef’s dream but also a beautiful space for gathering and entertaining.

The family room, a harmonious blend of comfort and style, features a majestic floor-to-ceiling stone fireplace with a raised hearth that invites warmth and conversation. The open-concept layout incorporates high ceilings and engineered wood floors, enhancing the room's spacious feel. Large sliding glass doors open directly to the covered patio, offering seamless integration of indoor and outdoor living spaces. This room is perfectly designed for relaxing family evenings or hosting elegant gatherings..

The owner's retreat in this custom-built home is a true sanctuary, designed for ultimate relaxation and privacy. It features a large sitting area with double French doors that open to the serene pool area, offering a peaceful escape. The suite includes a lavish en-suite bathroom with a free-standing tub, separate vanities (one with a cleverly integrated TV behind the mirror), and a spacious walk-in shower. Custom-built closet features, including a built-in vanity space, enhance the functionality and luxury of this private haven.

Discover your own private oasis in the backyard, where a spacious covered patio overlooks a stunning pool and spa. This meticulously landscaped space is perfect for both relaxation and entertainment, featuring a pergola-covered grilling station that is ideal for alfresco dining. Whether you’re enjoying a quiet morning by the pool or hosting a lively backyard barbecue, this outdoor area is designed to accommodate any occasion with elegance and ease.

Discover the epitome of luxury living in this exceptional custom-built home, where sophistication meets state-of-the-art design. From the moment you enter, you are greeted by the rich detail of extensive millwork and engineered wood floors that convey timeless elegance. Plantation shutters across the first floor and lofty 10-foot ceilings paired with solid-core 8-foot doors throughout enhance the spacious and inviting atmosphere.
The heart of this home lies in its open-concept great room, anchored by a majestic floor-to-ceiling stone fireplace with a raised hearth—perfect for cozy gatherings. Sliding glass doors frame the transition to the covered patio, creating an exquisite fusion of indoor and outdoor living. The gourmet kitchen is a culinary dream, featuring honed marble on the expansive island, honed granite countertops, and a 48-inch Wolfe range. Notable amenities include pull-out spice racks flanking the vent hood and soft-close cabinetry adorned with high-end hardware, showcasing meticulous attention to detail.
The owner’s retreat is a sanctuary of luxury, complete with custom-built closet features, including a built-in vanity space for an added touch of glamour. The en-suite primary bath is a masterpiece itself, offering a free-standing tub, separate vanities—one with a cleverly integrated TV behind the mirror—and a spacious walk-in shower. Additionally, a large sitting area with double French doors opens directly to the pool area, enhancing the suite’s appeal and accessibility.
Step outside to your private backyard oasis, where a spacious covered patio overlooks a stunning pool and spa. This tranquil outdoor space is perfect for relaxation or hosting gatherings, featuring a pergola-covered grilling station that invites alfresco dining amidst beautifully landscaped surroundings.
Upstairs, the home continues to impress with a media room perfect for entertainment, and a bonus room that serves as a hub for the home’s technology. Two large bedrooms share a well-appointed bath with a marble-topped vanity, providing ample space and luxury for family or guests. Additional upstairs features include pull-down stairs leading to a climate-controlled storage space and a walk-out attic over the garage.
The private home office is thoughtfully designed for both productivity and security. It includes a reinforced walk-in closet that doubles as a safe room and storm shelter, offering peace of mind. This home is also equipped with state-of-the-art smart home features, including the Control 4 system that manages all lighting, TVs, sound, and security, integrated with Nest thermostats and doorbells, enhancing both comfort and convenience.
This residence isn’t just a home; it’s a showcase of architectural beauty and cutting-edge technology, crafted for those who seek an unparalleled living experience. Don’t miss the opportunity to make this breathtaking property your own.