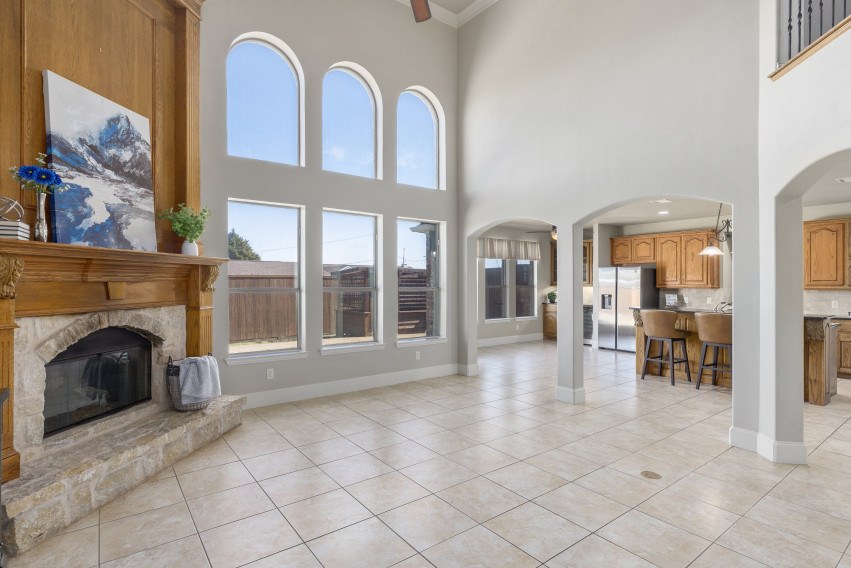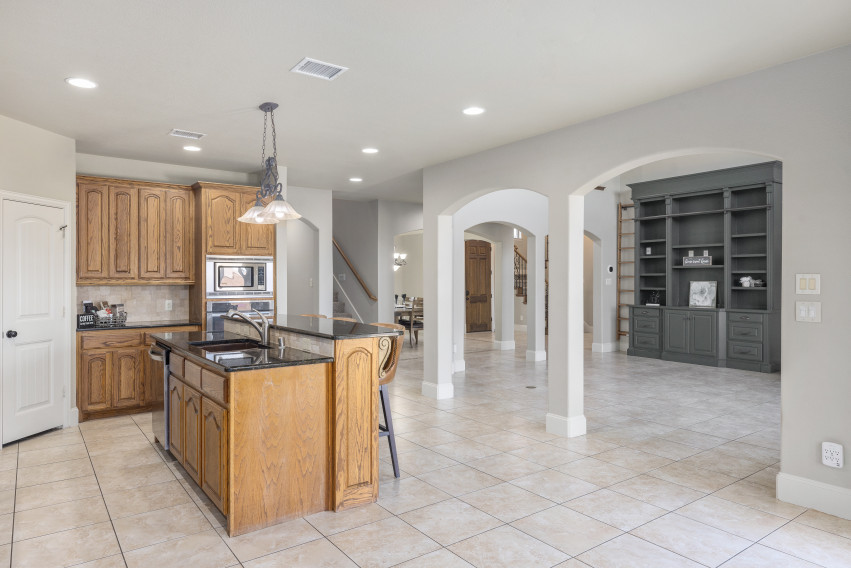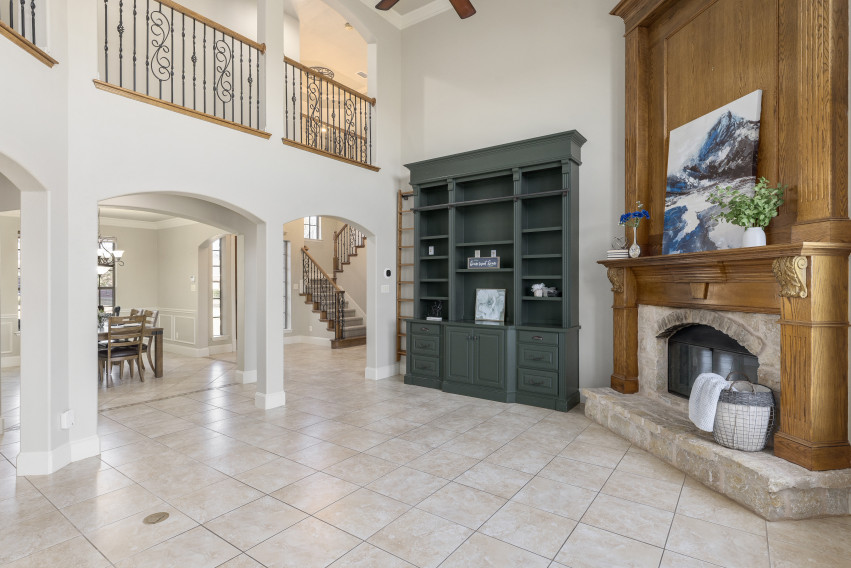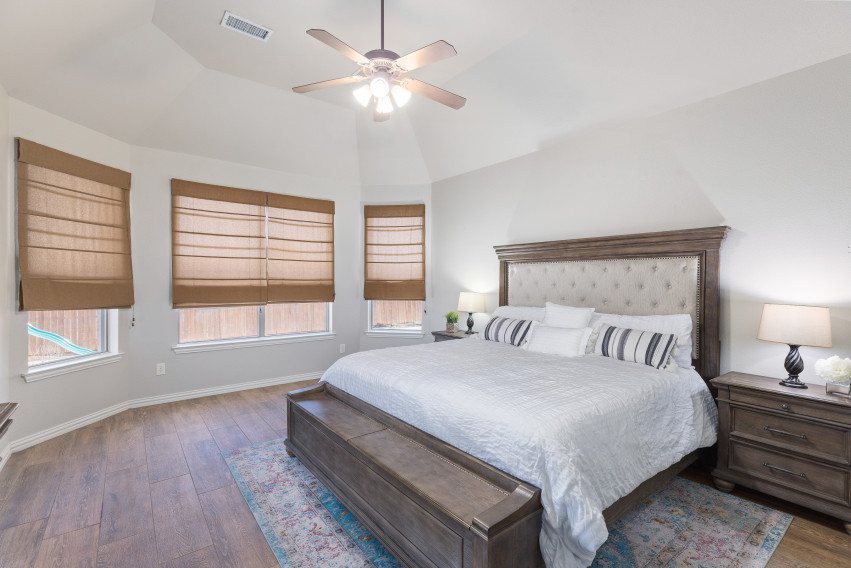4 BEDROOMS
You Can Have It All!
6816 Shady View Court | Sachse, TX
$625,000
6816 Shady View Court | Sachse, TX
$625,000
4 BEDROOMS
3 FULL BATHS
3 CAR GARAGE
3732 SQ. FT.
Nestled in the heart of Sachse, 6816 Shady View Court boasts a prime location on a peaceful cul-de-sac. Enjoy easy access to President George Bush Tollway, top-rated schools in Garland ISD, shopping at Firewheel Town Center, and a plethora of dining and entertainment options, all just minutes away.

Whether you're entertaining or enjoying a relaxing day at home, you'll appreciate the eye-catching architecture that combines useful functionality with traditional style. The oil rubbed bronze fixtures and ornate wrought iron spindles on the staircase and catwalk add a touch of sophistication. The stately crown moldings and 6" baseboards elevate the overall aesthetic, while the two-story ceiling in the great room with double stacked windows creates a grand and spacious feel. Enjoy the convenience of two staircases, one off the kitchen for ease of access and one more formal in the entry, making it easy to navigate the home.

Discover the perfect home layout with a stunning California-style kitchen that seamlessly opens to a spacious family room. The lower level features a private guest suite complete with a full bathroom, as well as a convenient home office located near the luxurious owner's retreat. Upstairs, you'll find a cozy media room and a fun-filled game room with a built-in snack area that includes space for a microwave and refrigerator.

Entertain in style with this stunning open California-style kitchen. The kitchen features furniture-style hardwood cabinetry, stained on-site for a personalized touch, and gleaming granite countertops. The large island, complete with a black granite sink and stainless dishwasher, provides ample space for food preparation and serving. Cook with ease on the gas downdraft cooktop and enjoy the convenience of a new Whirlpool stainless built-in oven and built-in stainless microwave. Store your ingredients and drinks in the stainless fridge and show off your favorite dishes and glassware in the built-in buffet with wine fridge and upper glass-front display cabinets. Enjoy a meal or a drink at the bar-top seating and dine in the perfect ambiance with the recessed lighting.

Experience the heart of the home with the stunning great room, featuring a magnificent built-in 14-ft. media cabinet with a library ladder for easy access to all shelves. Immerse yourself in your favorite movies and music with the built-in sound system, hidden within the cabinet. The fireplace is a true showstopper, with a beautiful stone hearth and a double-stacked mantle that adds a touch of elegance. Enjoy the ease of low-maintenance neutral tile flooring and the added convenience of a floor plug, allowing you to place your furniture in any configuration you desire.

Escape the distractions and noise of working from home with your very own private dedicated home office. This space is designed to provide you with the ideal work-from-home environment. You'll be impressed by the beautiful wood-look tile, stained wood double French doors, base and crown moldings, and a high vaulted ceiling. Every time you step into your private office, you'll feel like you've just achieved a big promotion, making it the perfect place to get your work done.

Indulge in the ultimate relaxation with your very own private owners retreat. This spacious oasis features stunning wood-look tile flooring and a soaring vaulted ceiling, creating a warm and inviting atmosphere. Soak away your stress in the corner jetted tub or refresh in the separate shower. Get ready for your day with ease at the dual vanities and ample counter space. Store your clothing and belongings with ease in the large walk-in closet. With plenty of space to move and breathe, this owners retreat is the perfect place to unwind and recharge.

Get instant access to the latest properties to hit the real estate market.